We are so excited about this condo we got in park city! For a year we have been looking at properties in the area and never found one we wanted to pull the trigger on. When I saw this condo I knew it was the perfect one! I absolutely love the loft area in the upstairs. It is the perfect size, cozy and comfortable. It was intense to get as any home in this market is. We had our price in mind and it was healthy mind set to know not to go over what we felt was unreasonable. Someone way overbid us but the buyer ended up going with our offer since there was complications with the first loan of the original offer they accepted. The whole time Tay and I felt content that whatever was meant to be would work out.
We plan to use this condo in the summer and occasionally in the winter then Airbnb it out for the rest of the year. Stretching my design muscle to pick more durable finishes and fabrics to make sure it can with stand lots of traffic.
Here is the design plans below for the kitchen/living room area. We are so excited to see these plans come to life!
The current look of the condo:
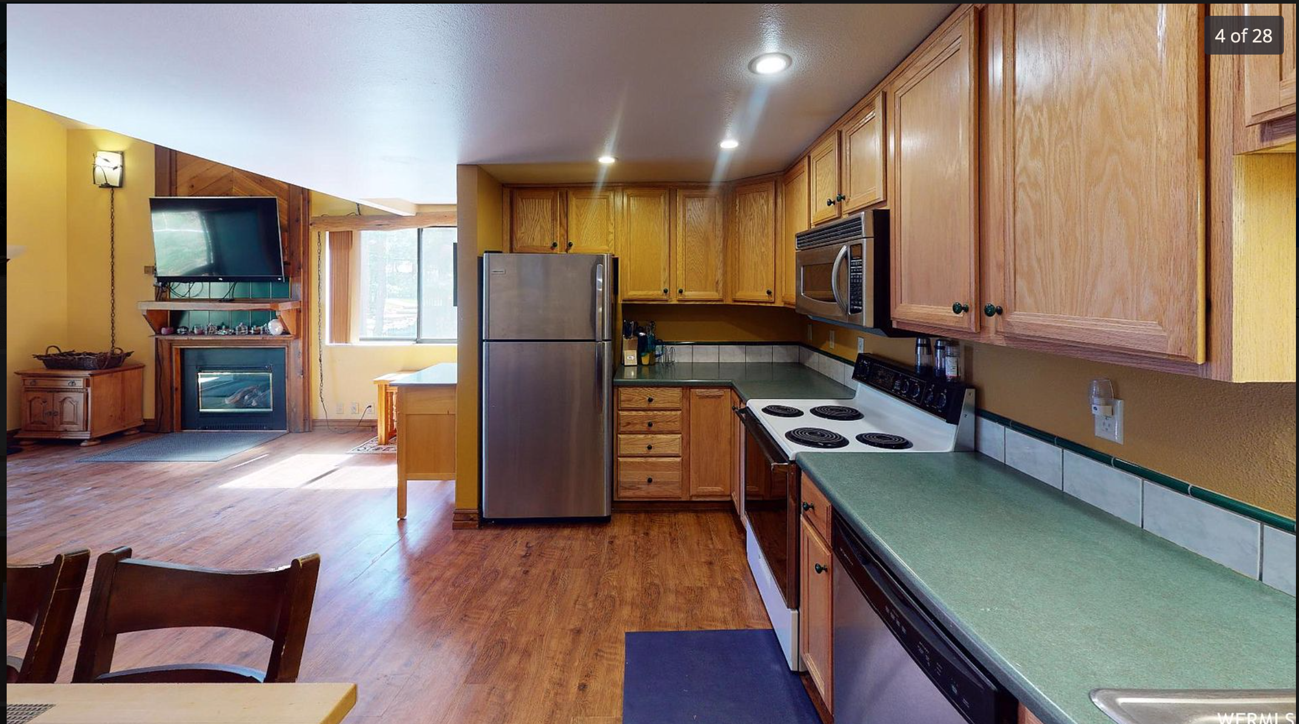
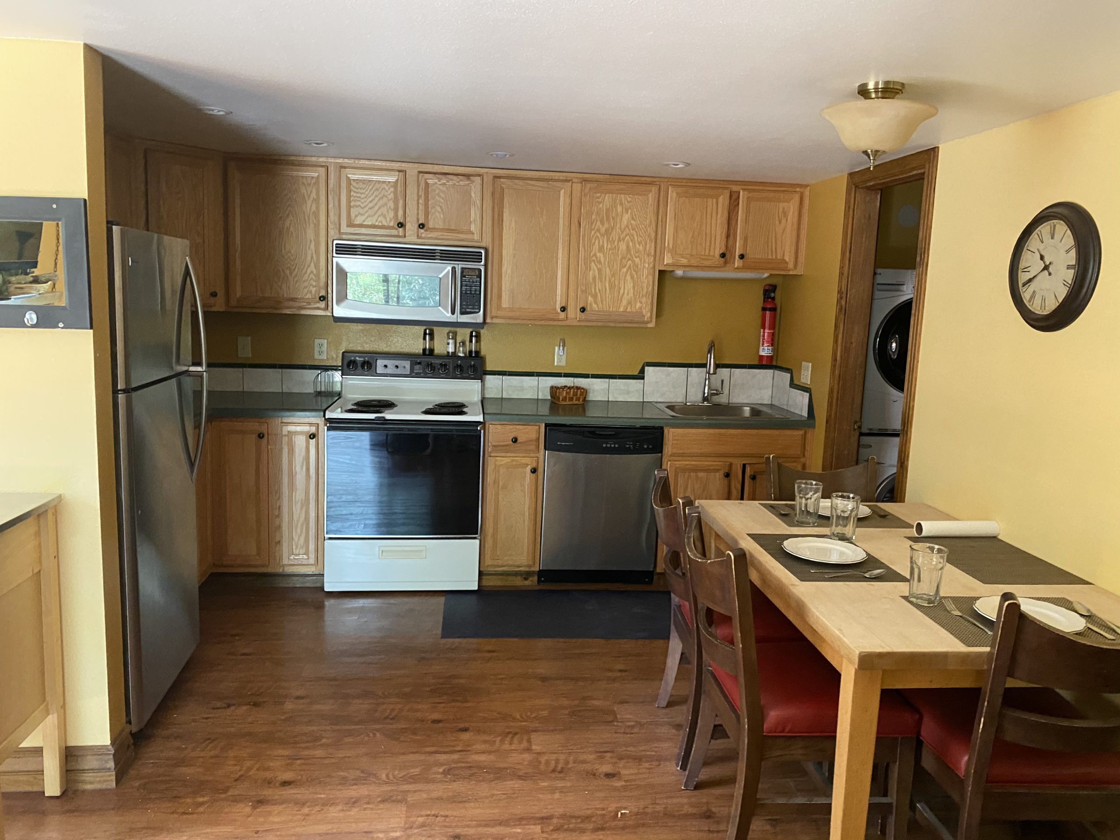
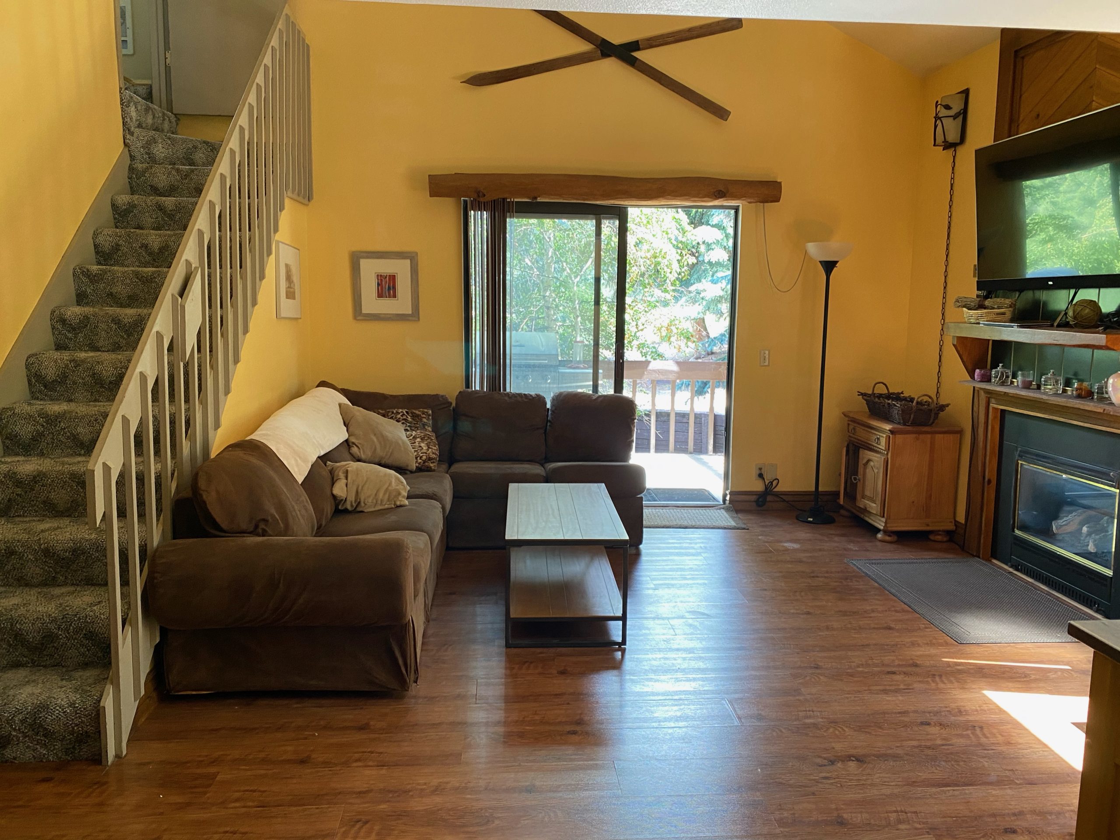
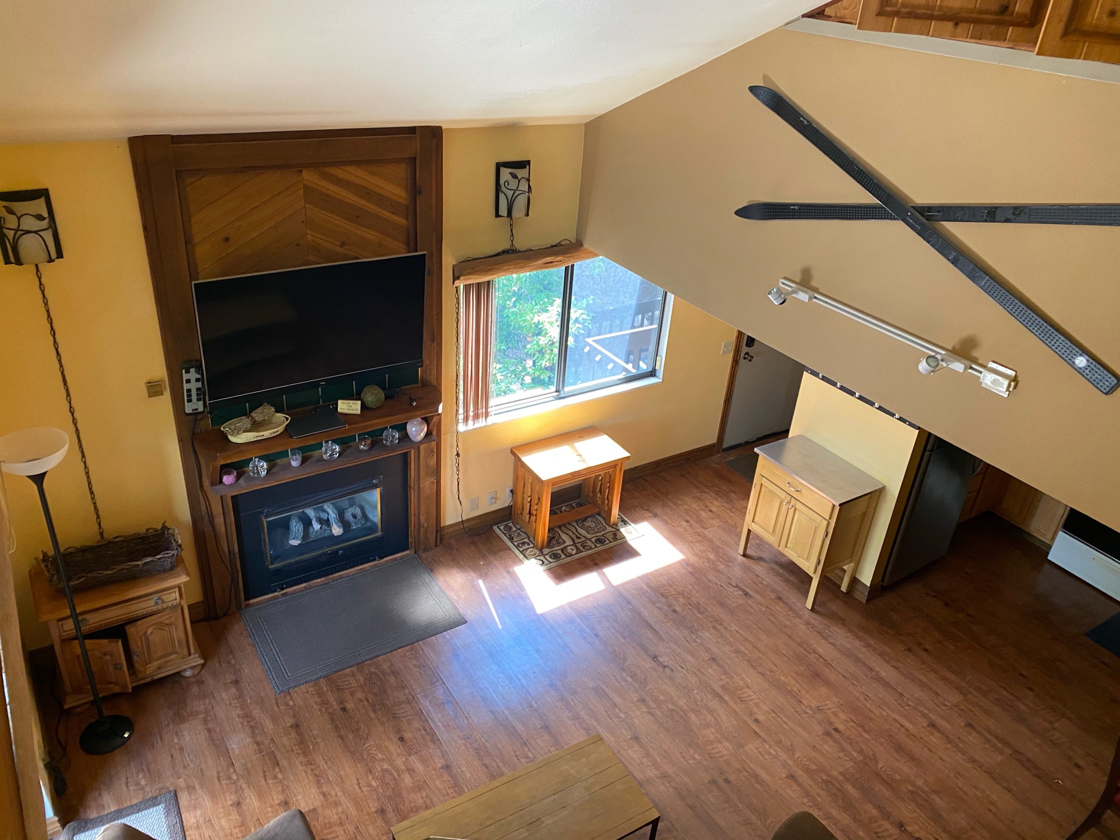
We are debating between wood cabinets or painted! Here is design plan A:
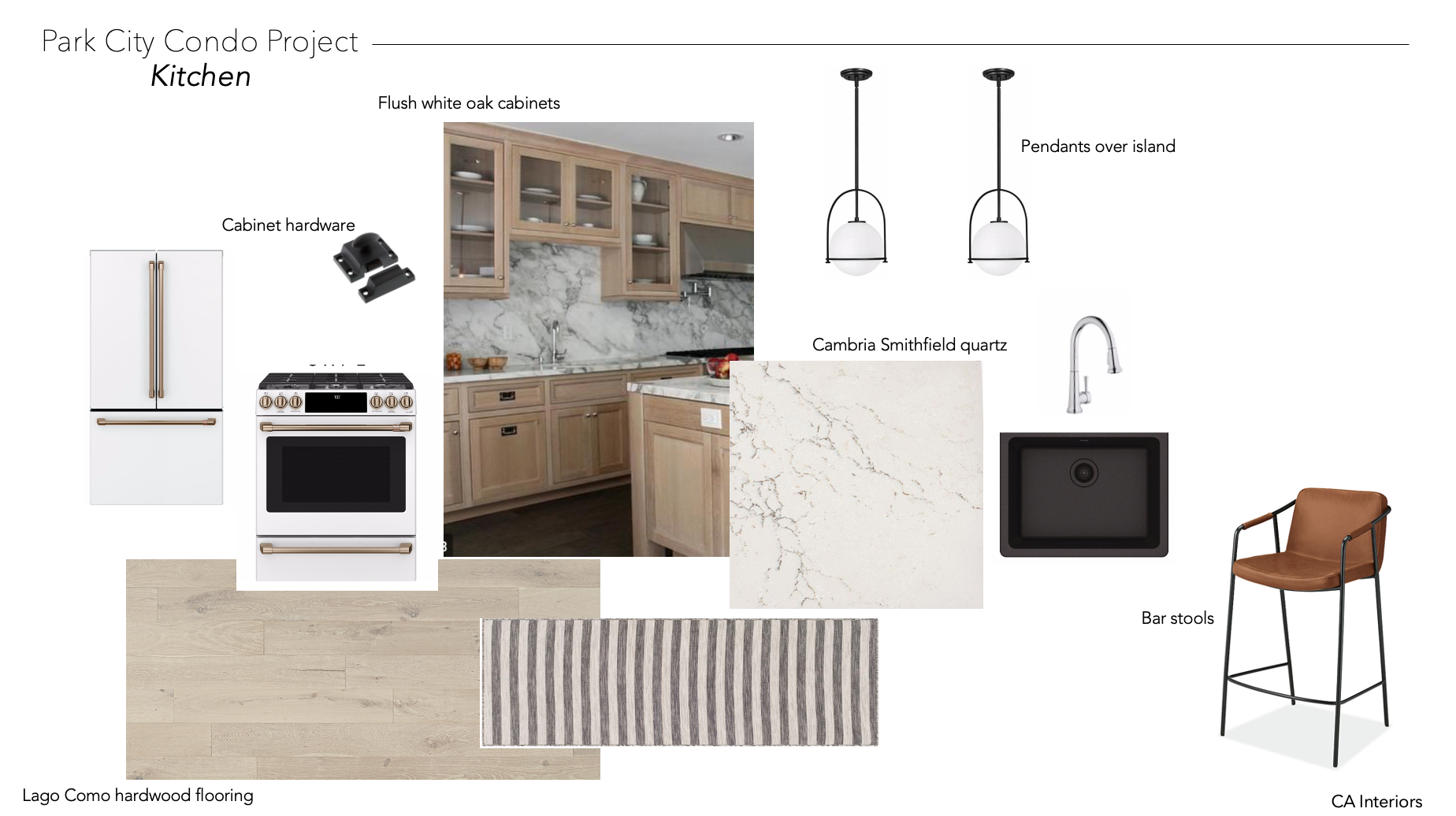
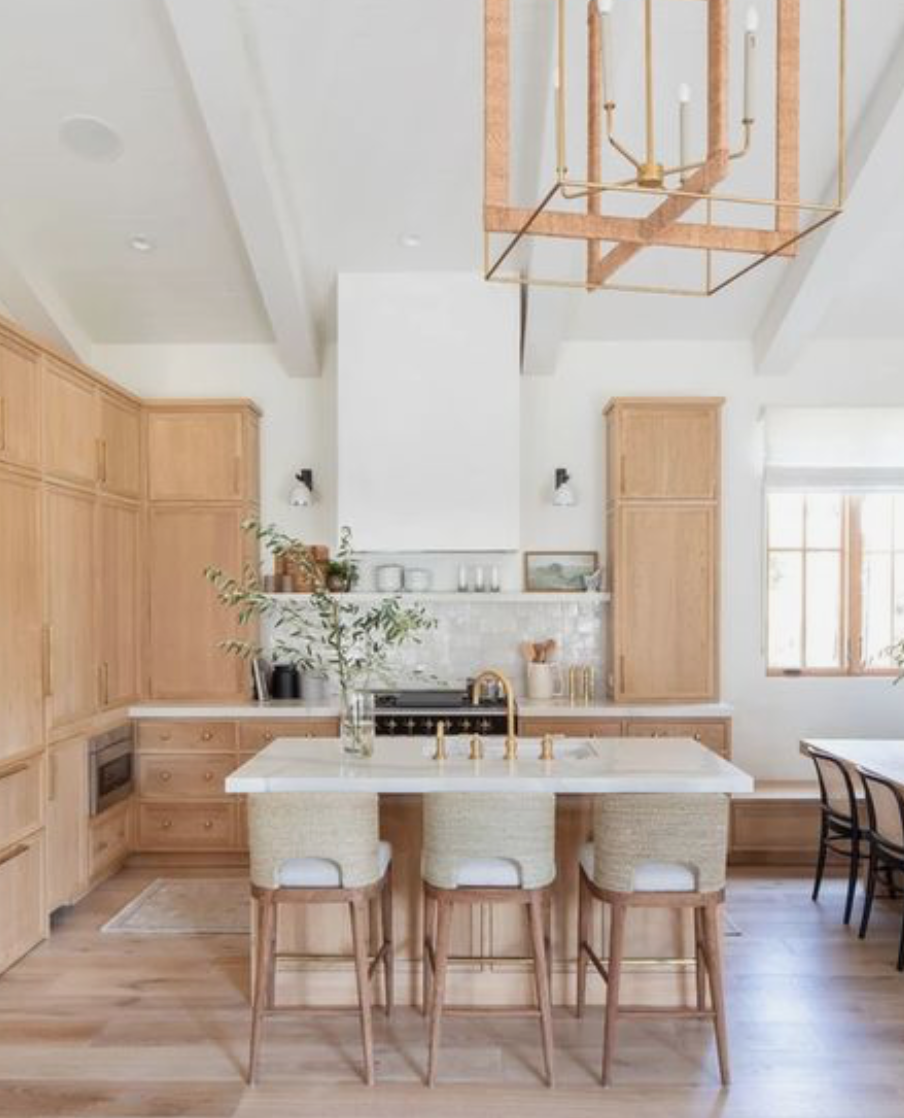
Here is the painted option we are looking into more of a khaki color:
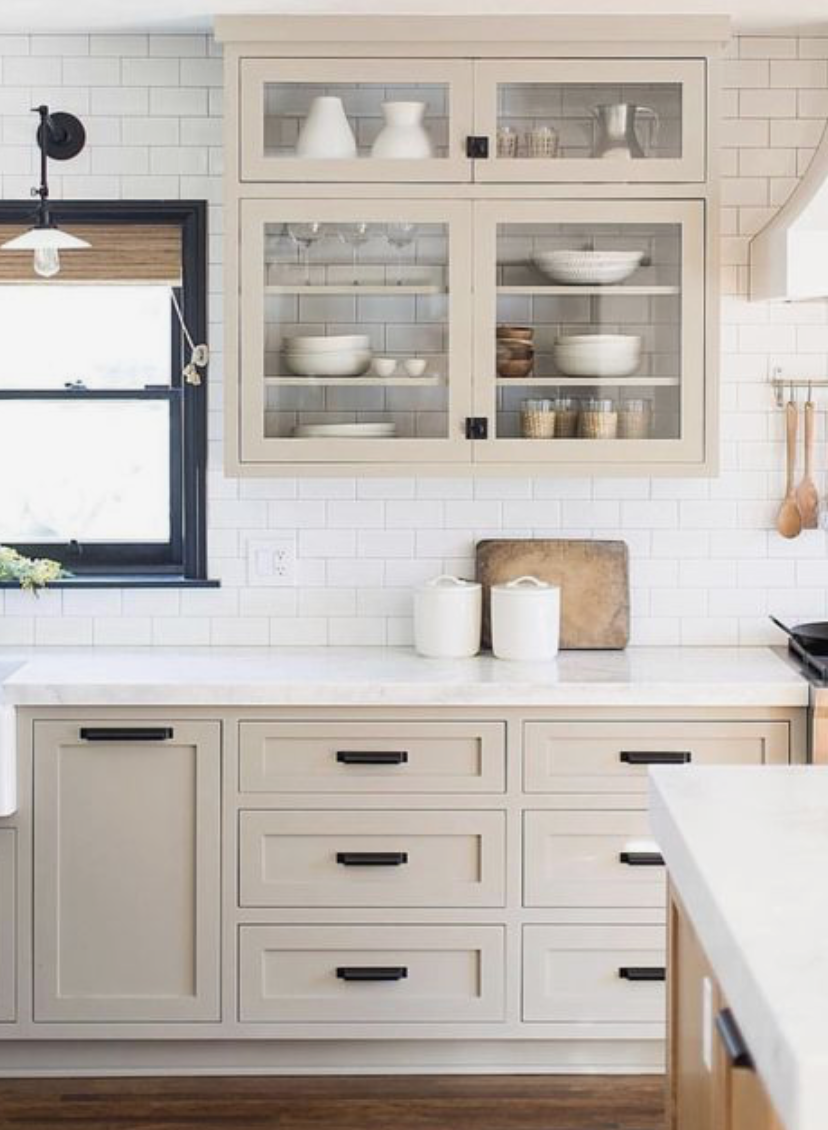
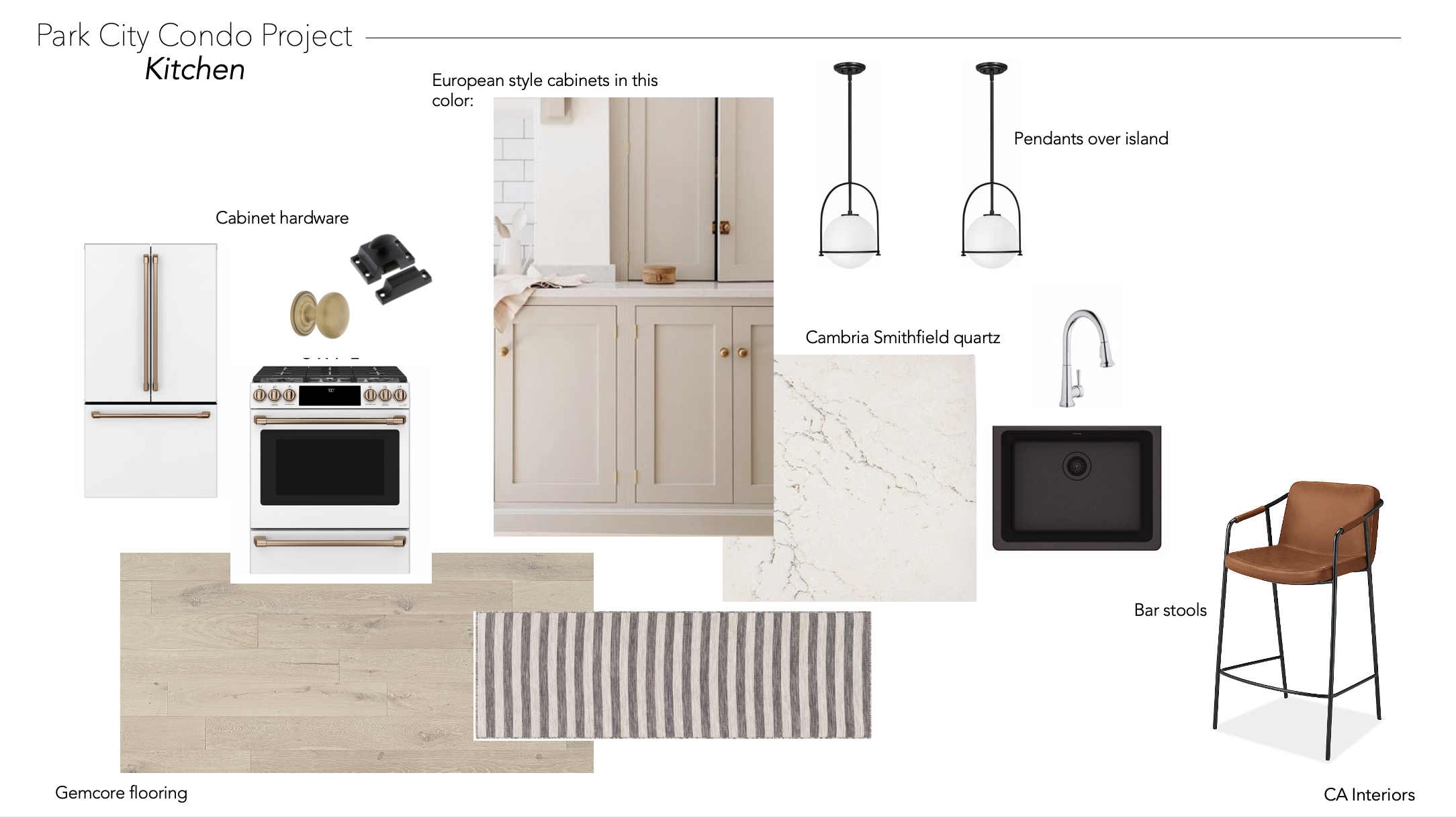
Living room design! Excited to transform the fireplace:
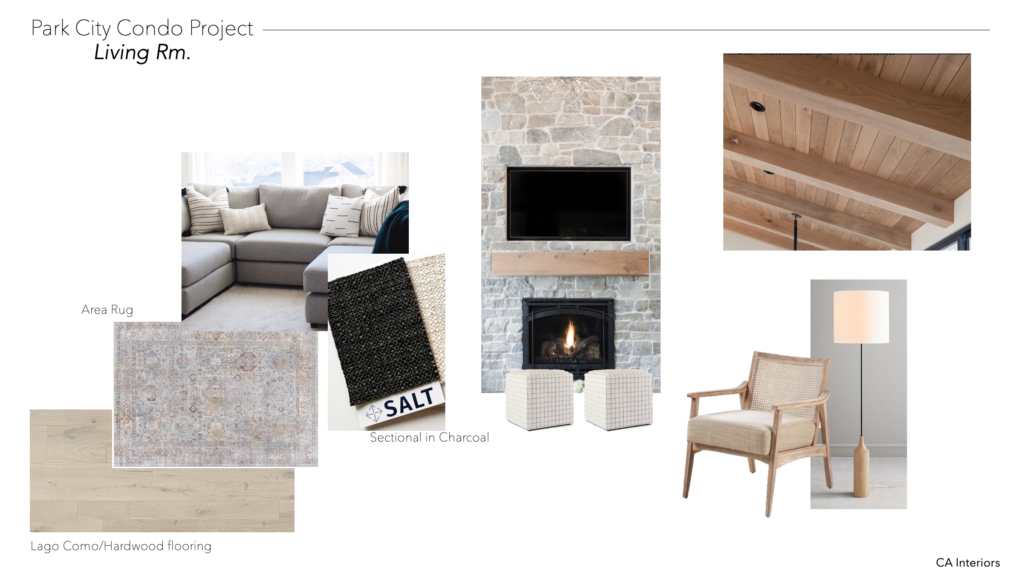
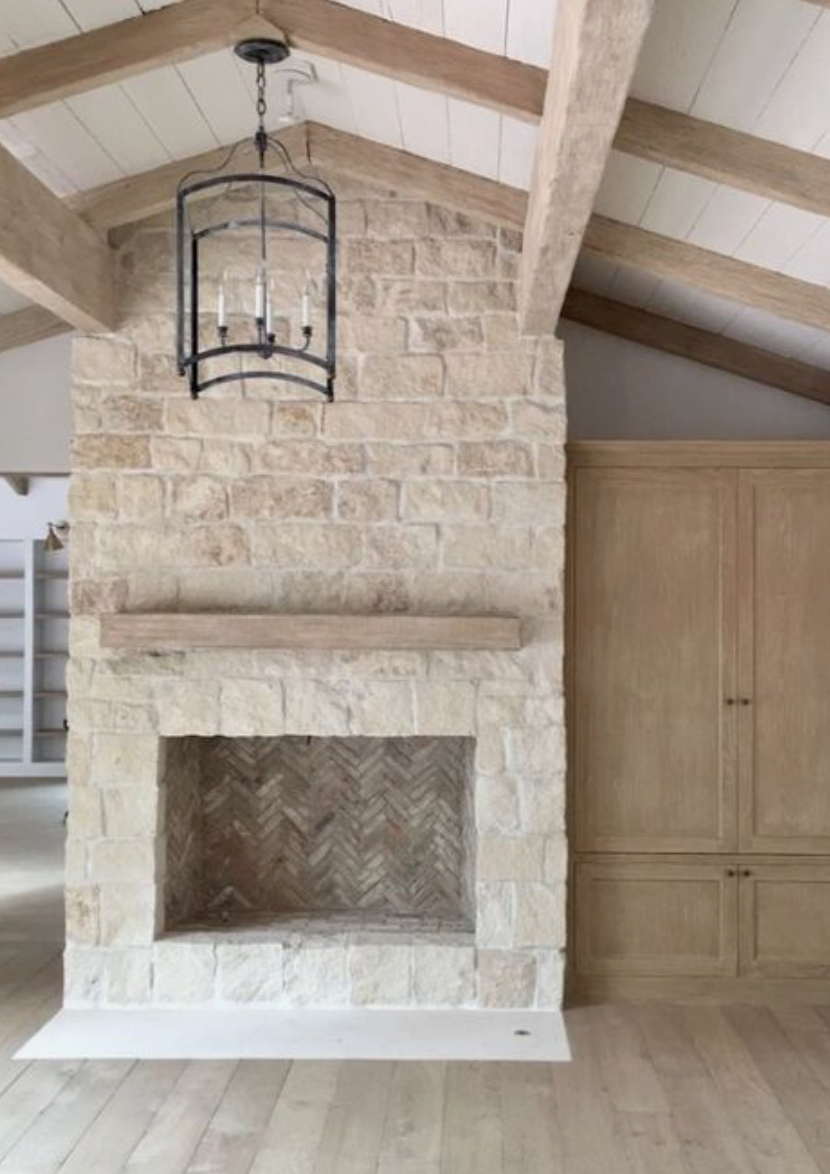
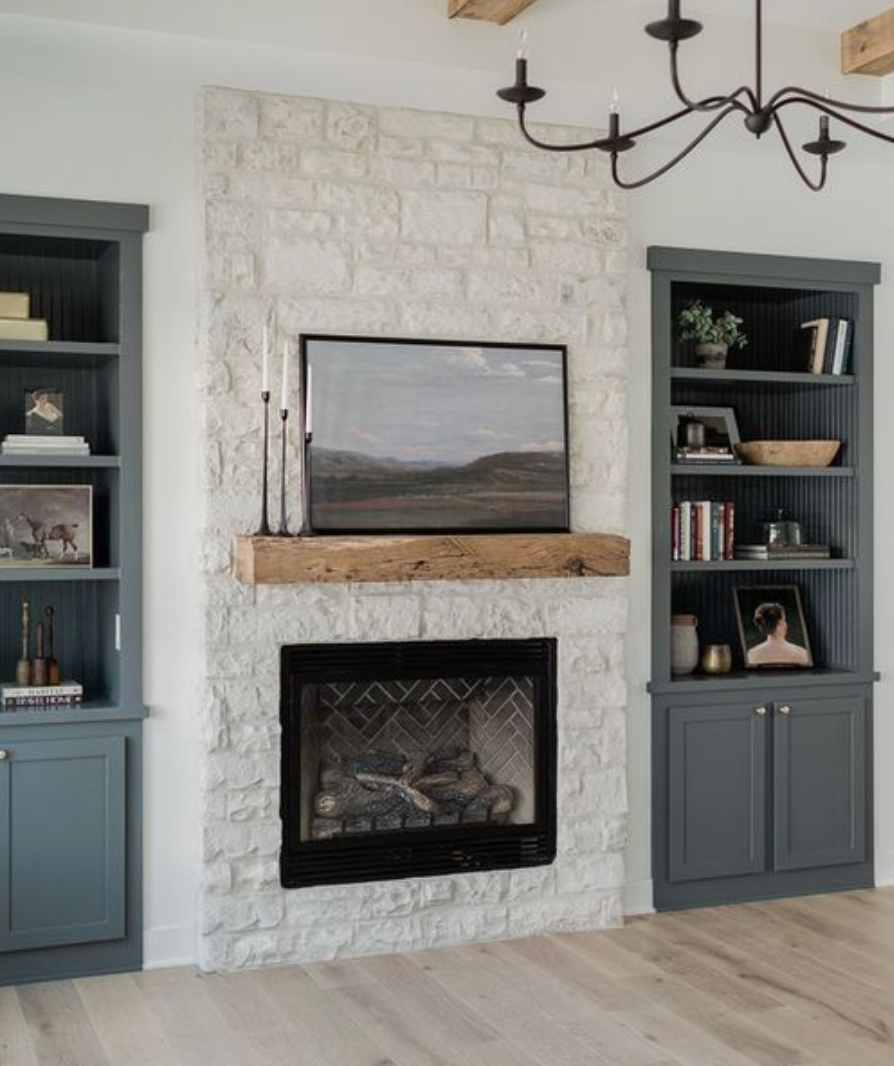

Congratulations Crystal , I can’t wait bto follow your journey!!